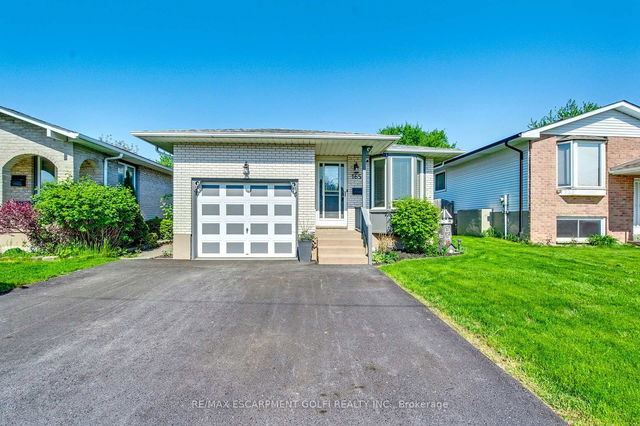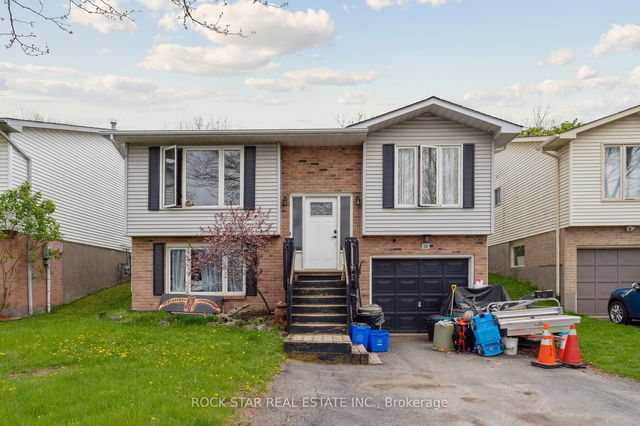Size
-
Lot size
4397 sqft
Street frontage
-
Possession
Flexible
Price per sqft
$545 - $857
Taxes
$3,768.24 (2025)
Parking Type
-
Style
Bungalow
See what's nearby
Description
This charming open-concept bungalow blends thoughtful updates with flexible living space in one of the city's most convenient locations. Step into a sunlit main floor with a stunning new bay window and airy layout that's perfect for everyday living or entertaining. The expanded kitchen features Riverstone granite counters, custom backsplash, extended cabinetry for extra storage, and a bar-height overhang for casual seating. The dining area, once a second bedroom, offers walkout access to the back deck and can easily be converted back depending on your needs. Downstairs offers even more versatility with a separate side entrance, spacious family room with electric fireplace and dry bar, a flex room or office, 3-piece bath, and laundry. You'll also love the inside entry from the garage for added convenience. Outside, enjoy summer days in your private backyard complete with an above-ground pool and room for kids or pets to play. Surrounded by schools, parks, and everyday amenities, this home is ideal for downsizers, small families, or first-time buyers looking to step into the market.
Broker: RE/MAX ESCARPMENT GOLFI REALTY INC.
MLS®#: X12155487
Property details
Parking:
3
Parking type:
-
Property type:
Detached
Heating type:
Forced Air
Style:
Bungalow
MLS Size:
700-1100 sqft
Lot front:
38 Ft
Lot depth:
115 Ft
Listed on:
May 16, 2025
Show all details
Rooms
| Level | Name | Size | Features |
|---|---|---|---|
Basement | Family Room | 25.8 x 11.0 ft | |
Basement | Bathroom | 0.0 x 0.0 ft | |
Main | Kitchen | 16.4 x 12.2 ft |
Show all
Instant estimate:
orto view instant estimate
$3,184
higher than listed pricei
High
$633,243
Mid
$603,183
Low
$576,988
Have a home? See what it's worth with an instant estimate
Use our AI-assisted tool to get an instant estimate of your home's value, up-to-date neighbourhood sales data, and tips on how to sell for more.







